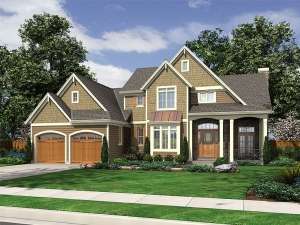Are you sure you want to perform this action?
Create Review
A mix of country and Craftsman styling gives this two-story home plan an exterior that will delight any homeowner with its beauty and warmth. The siding, shakes and stone facade offer texture and color characteristic of the Arts and Crafts movement while the covered porch offers a delightful place to greet friends with a relaxed country atmosphere. Stepping inside, you’ll discover a floor plan showcasing formal and informal dining, a first-floor master bedroom and terrific a gathering space. The foyer is noteworthy with its two-story ceiling and convenient coat closet. The T-shaped stair adds a fun element and provides a small balcony at the landing. Beyond, everyone will find the gather round fireplace the highlight of the comfortable great room. Note the classy, beamed ceiling above. An open floor plan allows the great room to flow seamlessly into the adjoining breakfast nook and kitchen. Here you will find access to the rear porch and an angled island with snack bar. Just steps away, the laundry room, double garage and half bath team up keeping things tidy and organized. Take a second look at your master suite boasting a sloped ceiling, splashy whirlpool tub and double bowl vanity. Access to the rear porch is a pleasant surprise. There is plenty of room for everyone upstairs with three additional bedrooms making this a spacious and family-friendly home. A design that is sure to shine in any neighborhood, this country Craftsman house plan is second to none when it comes to accommodating a large or growing family.

