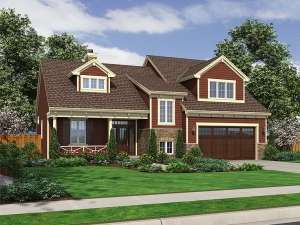Are you sure you want to perform this action?
Create Review
Craftsman details highlight the exterior of this two-story house plan giving it a welcoming look. A stone and siding façade dressed up with a covered front porch introduces a floor plan that offers great entertaining and family living spaces. A large great room boasts a toasty fireplace and an 18’ sloped ceiling. The dining room is spacious and bright and connects with the island kitchen complete with snack bar seating. With the open floor plan, it is easy for the family chef to keep an eye on the kids or participate in animated conversations with guests as meals are prepared. Pay attention to the master bedroom suite revealing a sloped ceiling and deluxe bath complete with double bowl vanity and walk-in closet. A rear porch offers a delightful outdoor living space and enjoys easy access from the dining room and master suite. The 2-car, front-entry garage teams up with the laundry room and a half bath keeping things tidy on the right side of the home. Follow the turned stairway (with sunny window seat) to the second-floor loft, which directs traffic to three family bedrooms. A full bath serves the upstairs bedrooms. With “just right” sized rooms this two-story Craftsman home was designed for family living.

