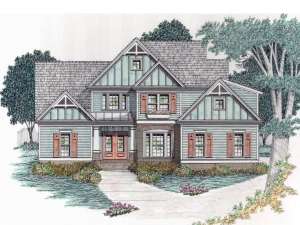There are no reviews
Reviews
A blend of Craftsman and European elements inspired this lovely two-story house plan. Past the front porch columns, double doors open to a two-story foyer, designed to greet guests. To the right, more stylish columns define the dining room where a trio of windows draws natural light indoors. Crowned with a two-story ceiling, the generously sized great room provides a spacious gathering area but offers a cozy touch with its crackling fireplace. Day to day activities will flow with ease where the island kitchen combines with the breakfast area and keeping room. Help the kids with their homework at the breakfast room table while you prepare dinner or play a game with the little ones in the keeping room while you bake a batch of cookies. Grill masters and outdoor lovers will appreciate the rear deck extending the living areas. The utility room, a coat closet and the two-car garage are grouped together organizing laundry chores, outerwear, and the family vehicles. Separated from the living areas, the master bedroom enjoys peace and quiet. A bayed sitting area and soothing bath contribute to its restful character. Upstairs, a full bath accommodates two secondary bedrooms. Finished now or in the future, the bonus room delivers extra space to serve your family’s needs whether you want a rec room, home office or exercise area. Well-suited for an active family, this European and Craftsman style home is sure to please you.
Please allow 5-7 business days for orders with right reading reverse orders to ship.

