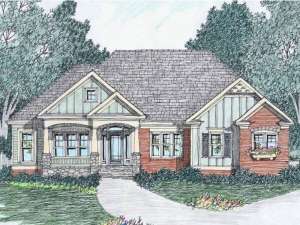There are no reviews
House
Multi-Family
Reviews
Gentle arches, tapered porch columns and a flower box are the exterior highlights of this mixed Craftsman and European one-story. Upon entering, the foyer immediately connects with the formal dining room and the spacious living room beyond. Nearby, the pass-thru kitchen offers wrap-around counters and a snack bar as it adjoins the sunny breakfast nook and overlooks the living room. Outdoor lovers will find a space all their own on the patio, ideal for coffee and the morning paper or evening conversation with the neighbors. A split bedroom layout secludes the master bedroom. Notice its lavish bath complete with double bowl vanity and splashy garden tub. Take a second look at its fanciful ceiling and sitting room. On the other side of the home, a three-way bath serves the two secondary bedrooms and guests. The laundry facilities are right where they should be, by the family bedrooms saving steps on washday. A two-car, side-entry garage with ample storage space completes this small and affordable ranch home plan.
Please allow 5-7 business days for right reading reverse orders to ship.

