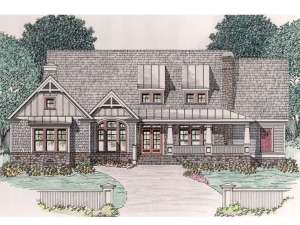There are no reviews
Reviews
Shed dormers and flared porch columns highlight this Craftsman home with stunning exterior details. Pass through double doors into the entry. The dormers above spill radiant beams of sunshine into this entry space as well as the peaceful study. Vaulted ceilings lend to openness and a fireplace fills the study with cozy warmth. On the left, a vaulted ceiling rises above the dining room and a trio of windows draws the outdoors in. The living room serves as the main gathering space and is situated at the back of the home. Special features complement this space like the soaring ceiling, toasty fireplace and custom-like built-ins. Nearby, the kitchen flaunts a huge cooking island, chef’s pantry and adjoining breakfast room. Don’t miss the rear porch and deck, ideal for grilling, after dinner drinks and just plain relaxing. A breezeway connects the home to the detached, two-car garage. Completing the main floor, the master bedroom is secluded for privacy. A double door entry, lavish bath, walk-in closet and private porch add elegance to this special retreat. Upstairs, a bridge balcony connects three family bedrooms. Each delights in ample closet space and immediate bath access. Positioned away from the other two rooms, Bedroom 4 enjoys its own bath and works well as a private guest room. A combination of functionality and sophisticated living, this two-story house plan has it all.
Please allow 5-7 business days for right reading reverse orders to ship.

