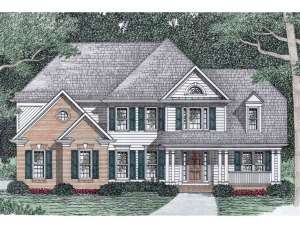There are no reviews
Reviews
Like and American original, this traditional house plan offers a family-oriented and functional design that delivers all the comforts and necessities of solid family living. A covered front porch and shuttered windows complement its siding and brick façade. Enter from the covered front porch to discover the formal living and dining rooms assuming their traditional positions at the front of the home flanking the foyer. Beyond, sparkling windows fill the two-story great room with radiant light while a fireplace offers cozy warmth. This expansive gathering area flows into the breakfast room and adjoining kitchen. Special features include a cooking island with snack bar and a chef’s pantry. Laundry chores are easy with the utility room just steps away. Tucked in the corner, Bedroom 4 is perfect for guests and accesses a full bath. Three bedrooms rest on the second floor and all enjoy their own private baths. The master bedroom also sports a trey ceiling and walk-in closet. An optional sitting area works well for a quiet reading nook, nursery or even an exercise area. Complete with a two-car garage, this two-story home will shine in any neighborhood.
Please allow 5-7 business days for right reading reverse orders to ship.

