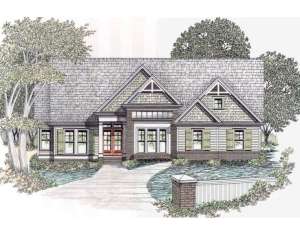Are you sure you want to perform this action?
Create Review
Elements of European charm highlight the exterior of this budget-conscious ranch home plan. Shuttered windows complement its siding and brick façade. Inside, the foyer directs traffic to the formal dining room or the living room, both large enough to accept all types of gatherings. A vaulted ceiling and warm hearth complement the living room. Nearby, the efficient kitchen enjoys a snack bar and adjoins the breakfast nook. The laundry room and double garage are just steps away making it easy to complete laundry chores and unload groceries. Notice the rear deck, ideal for conversation with the neighbors on pleasant evenings. When you need to get away from it all, retreat to the peaceful study, perfect for settling in with your favorite book and also works well as a home office. A split bedroom design places the secondary bedrooms on one side of the home while the master bedroom is positioned for privacy on the other. A luxury bath, walk-in closet and bayed sitting area grace the master bedroom. Fashioned with three bedrooms and two baths, this small and affordable European house plan appeals to a wide audience of homebuyers.
Please allow 5-7 business days for right reading reverse orders to ship.

