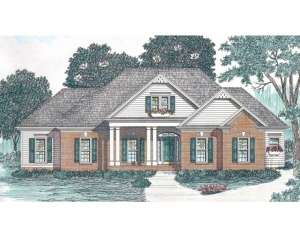Are you sure you want to perform this action?
Create Review
Elements of Southern charm highlight the exterior of this budget-conscious ranch home plan. Shuttered windows and a column-lined porch complement its siding and brick façade. Inside, the foyer directs traffic to the back of the home where the living room accepts all types of gatherings and boasts a vaulted ceiling and crackling fireplace. To the right, columns punctuate the dining room while a box trey ceiling adds stylish pizzazz. Nearby, the step-saver kitchen enjoys a snack bar and adjoins the breakfast nook. The laundry room and 2-car garage are just steps away making it easy to complete laundry chores and unload groceries. Notice the rear deck, ideal for grilling and summertime meals. The bedrooms are clustered together, just right for families with small children ensuring everyone sleeps soundly through the night. A deluxe bath, walk-in closet and trey ceiling enhance the master bedroom. Fashioned with three bedrooms and two baths, this small and affordable Southern house plan appeals to a wide audience of homebuyers.
Please allow 5-7 business days for right reading reverse orders to ship.

