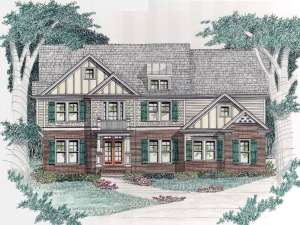There are no reviews
Reviews
An interesting blend of Craftsman and European styling gives this well planned two-story home interesting character. Enter through double doors to discover the formal living and dining rooms assuming their traditional positions at the front of the home flanking the foyer, an ideal arrangement for entertaining guests. For relaxed get-togethers and day-to-day family activities, the more causal gathering areas are grouped at the back of the home forming an open floor plan. Organizational built-ins surround the family room fireplace while a second fireplace warms the keeping room. The kitchen delights in a unique island and convenient access to the deck, laundry room and two-car garage. Perfect for guests or an aged family member for whom stairs are a challenge, Bedroom 2 offers comfortable accommodations. This space could also serve as an office or hobby room if desired. Four more bedrooms indulge in privacy on the second floor and gaze down on the two-story family room. Fine appointments fill the master bedroom like a cozy sitting area, lavish bath and fanciful raised ceiling. Just right for a teenager, Bedroom 5 boasts a private bath while the other two bedrooms share a space saving Jack and Jill bath. A place to call home, this two-story house plan is perfect for a larger family.
Please allow 5-7 business days for right reading reverse orders to ship.

