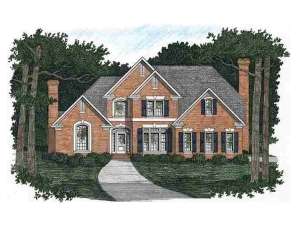There are no reviews
House
Multi-Family
Reviews
Traditional style radiates from this lovely two-story while a neatly trimmed exterior welcomes all. At the back of the home, the kitchen, breakfast nook and family room combine creating a casual space for daily activities. Special features include a cooking island, vaulted ceilings and a toasty fireplace. Outdoor lovers will enjoy the rear deck taking in views of the backyard. For formal occasions, your dinner guests will gather and mingle in the hearth warmed living room before sharing a meal in the dining room. With double door access to the master bedroom, the living room could also function as a study or den. Amenity rich, the master retreat is a pampering oasis decked with a fanciful ceiling and refreshing bath. The two-car, side-entry garage completes the first floor. Dual staircases ascend to the second floor where three bedrooms each enjoy ample closet space and semi-private or private bath access. A bonus room complements Bedroom 4. An American original, this two-story house plan meets the needs of a large or growing family.
Please allow 5-7 business days for right reading reverse orders to ship.

