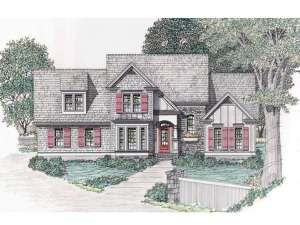There are no reviews
House
Multi-Family
Reviews
European accents spotlight the exterior of this small and affordable house plan. Inside, a thoughtful floor plan accommodates easy family living as it reveals some of today’s most requested features. Begin with the open floor plan. Barrier free, the main living areas accept large groups for holiday get-togethers and serve family needs. On pleasant evening relax on the rear deck and for those wintry nights, gather in front of the radiant fireplace. The angled snack bar anchors the pass-thru kitchen and serves meals effortlessly to the formal dining room and cheerful breakfast nook. Steps away, you’ll find the convenient utility room and access to the double garage. Secluded from the living areas, the master bedroom is a refreshing and restful space decked with raised ceiling, full-featured bath and walk-in closet. Upstairs, two bedrooms share a unique hall bath and overlook the great room. Check out the bonus room, perfect for a fourth bedroom, home office, exercise area or hobby room. As functional as it is attractive, this two-story European home plan will shine in any neighborhood.
Please allow 5-7 business days for right reading reverse orders to ship.

