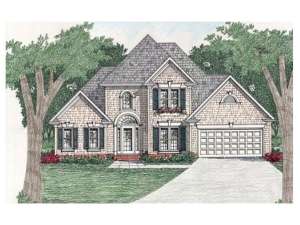Are you sure you want to perform this action?
Create Review
Shuttered windows, detailed trim and a varied roofline will catch your attention with this good-looking two-story house plan. Its surprising exterior hides the comfortable, yet budget conscious, floor plan within. A roomy two-story foyer welcomes all and directs traffic to the formal dining room and the generously sized living room. A fireplace flanked with windows and a soaring ceiling lend to spaciousness in the living room where everyone is sure to enjoy conversation in kick-off-your-shoes comfort. An angled peninsula anchors the step-saver kitchen as it serves the dining room and sunny breakfast nook. Summertime barbeques will be a breeze with the rear deck just of the nook. You will appreciate the convenience of the nearby laundry closet and easy access to the two-car garage. The master bedroom completes the first floor showcasing a classy raised ceiling and luxury bath complete with soaking tub and walk-in closet. On the second floor, a handsome balcony gazes down on the lower level and connects two secondary bedrooms. A full bath accommodates the children’s needs. Designed for family living at an affordable price, this economical home plan is hard to resist.
Please allow 5-7 business days for right reading reverse orders to ship.

