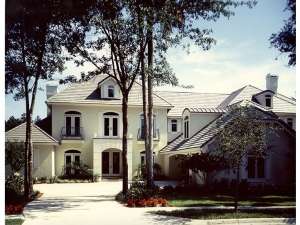There are no reviews
Reviews
Mediterranean styling gives this two-story Premier Luxury house plan eye-catching curb appeal. Gentle arches and wrought iron railings are just a few of the details you’ll notice. Inside you’ll find a sophisticated floor plan that offers abundant windows for natural lighting, split bedrooms, formal spaces for entertaining guests, and an open and causal area for daily living. The formal living and dining areas are situated near the entry making it easy to welcome and entertain guests. To the left, your master bedroom is secluded for privacy. It boasts fine appointments such as a fireplace, private entry, huge walk-in closet and lavish bath outfitted with soaking tub, separate shower, and double bowl vanity. Across the home, the island kitchen connects with the sunny breakfast nook and features room for dual refrigerators. Nearby, you’ll find convenient access to the utility room and 3-car garage. Now look at the two-story family room. A covered porch extends the living areas outdoors where you’ll find a summer kitchen making it easy to cook and dine outdoors. A half bath accommodates pool parties, barbecues and other functions for guests. Back inside, a secondary bedroom and full bath complete the right side of the home. This combination is ideal for use as a guest suite. Two staircases lead to the upper level where a cozy loft overlooks the foyer and connects with two family bedrooms that share a Jack and Jill bath. A handsome balcony affords views to the family room below and lends access to the media room with deck, a full bath and a bonus space (which is included in the second floor square footage.) As big on style as it is in size, this luxurious Sunbelt house plan will be the talk of the neighborhood!

