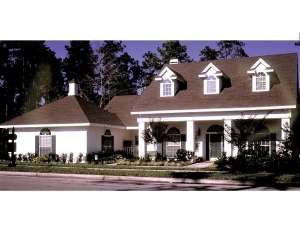Are you sure you want to perform this action?
Create Review
This timeless and traditional two-story house plan takes a country style elevation coupled with a stucco façade and matches it with a floor plan, which embraces the old and new. The covered front porch begs for a comfy swing and greets all who enter. The beautiful entry door opens to the traditional foyer, which splits living and dining room with a wood staircase. Through the foyer, the family room boasts a two-story ceiling and a pair of French doors leading out to the rear patio. The see-thru fireplace warms the family room as well as the breakfast nook and kitchen, keeping with the cozy and comfortable concept of “Hearth and Home”. The eat-in kitchen theme is enhanced with the work Island and ample space for a rocking chair near the hearth. You will also appreciate the handy pantry and planning desk. Note another pair of French doors leading from the breakfast table outdoors. Another great feature of this home is the convenience of the powder room near the delivery entrance, off a small porch. This concept is perfect for making the main entrance of the home for guests only. Pay attention to the thoughtful positioning of the double garage with utility room entry. Now take a look at your secluded, first-floor master suite. Special features here include a tray ceiling and balanced floor length windows for the bed wall. French doors lead to the patio. Decked with a double vanity, corner soaking tub, large shower, private toilet chamber and expansive walk-in closet with added storage under the stair, the master bath is sure to impress you. On the second floor, dormer windows fill Bedrooms 2 and 3 with sunshine as they share a compartmented bath. Bedroom 4 is perfect for a teenager or guest with its private bath. Ideal for a large or growing family, this two-story home plan blends Sunbelt, country and traditional styling creating an electric mix of comfort and elegance.

