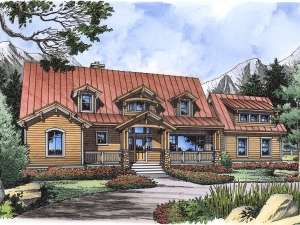There are no reviews
House
Multi-Family
Reviews
A mix of country and Craftsman details helps this rustic two-story house plan become one with the surrounding landscape. Ideal for a mountainside, this thoughtfully planned home melds with nature delivering a covered front porch and a rear deck, perfect for taking in the sights and sounds of the great outdoors. Inside, you will find a floor plan offering many of today’s most requested amenities along with plenty of windows viewing the fantastic landscape. From the kitchen island/snack bar combo and walk-in pantry to the hearth warmed, two-story family room efficiency and elegance abound. Practical and functional elements include the easy to access utility room and two-car garage, the first floor master bedroom, a compartmented bath upstairs, and room to grow with the large bonus room. Other special extras include a display niche near the half bath, private deck access from the master bedroom, a sumptuous master bath and sunny dormer windows brightening the two secondary bedrooms. Rugged yet charming, this country craftsman home plan is sure to be a family favorite offering special features and an appreciation for natural beauty.

