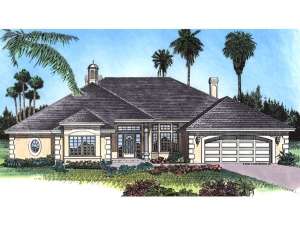Are you sure you want to perform this action?
Create Review
Hipped rooflines, accent quoins and a cameo window are among the many well-chosen features dressing up the exterior of this one-story Sunbelt house plan. Inside, the living and dining rooms flank the foyer sporting a box bay and a bay window respectively. Beyond the foyer, a corner fireplace anchors the spacious family room accepting all types of gatherings. A built-in media center and patio access complement this space. Now notice the pass-thru kitchen connecting with the sunny nook and dining room making light work of meals no matter where you serve them. Multi-tasking and unloading groceries are a snap with convenient access to the laundry room and 2-car garage. Tucked in the back corner and secluded for privacy, the master suite is decadent showcasing a tray ceiling and a shared fireplace with the master bath. In the bath you will find a raised tub, double vanity and an immense walk-in closet. There is plenty of room for children and guests on the other side of the home where three comfortable bedrooms and two full baths accommodate everyone’s needs. A place you will long to come home to, this Florida style ranch home plan is well suited for today’s families.

