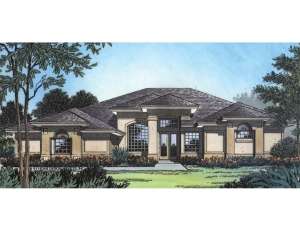There are no reviews
Reviews
Extensive use of glass and a low-slung roofline contribute contemporary flair to this Sunbelt style, stucco house plan. Enter through double doors where a 12’ ceiling tops the foyer as it directly connects with the formal living and dining rooms, both also boasting 12’ ceilings. To the right, the peaceful den features double doors and sparkling corner windows, ideal for an office and easily converts to an extra bedroom if desired. Your master bedroom lines to the right side of the home delivering His and Her walk-in closets and a sumptuous bath decked with step-up spa tub, separate shower and double bowl vanity. You will also find patio access, just right for stargazing with your loved one on a clear night. At the heart of the home, the kitchen, bayed breakfast nook and family room combine creating a casual living area for the whole family to relax in comfort. Efficiency is at hand with the kitchen sporting a pantry, snack bar and easy access to the adjoining utility room and double garage. The raised hearth warms the family room and glass doors open to the patio extending the living areas outdoors. A split bedroom layout positions the secondary bedrooms along the left side of the home where they share a hall bath. Perfect for today’s active family lifestyles, this contemporary ranch home plan appeals to a wide audience of homebuyers.

