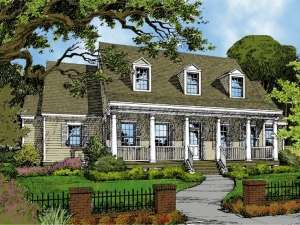Are you sure you want to perform this action?
Create Review
Charming dormers and a column-lined front porch give this Southern country home plan plenty of inviting warmth. Just imagine sitting in a rocking chair on the porch, sipping iced tea as the children play in the yard. Though fashioned with nostalgic appeal the floor plan is up-to-date in every way. The formal living and dining rooms assume their traditional positions at the front of the home flanking the foyer. You’ll have a space for quiet conversations with guests and savory sit-down dinners. Beyond, the expansive family room teams up with the sunny breakfast nook and hardworking kitchen creating an open and casual gathering area. Special features include a meal prep island, walk-in pantry and access to the rear, covered porch. The home office is situated off the family room and can be privately accessed from the master bedroom. Putting the owner’s comforts first, the master bedrooms showcases a sitting area warmed by a toasty hearth and a lavish bath complete with splashy garden tub and twin vanities. On the second level, dormer windows brighten Bedrooms 2 and 3 and the shared bath. Bedroom 4 features a private bath, perfect for a teenager. Don’t miss the loft area, ideal for a computer/homework station for the kids. Finished with a detached, three-car garage, relaxed country living takes off in this two-story Southern house plan.

