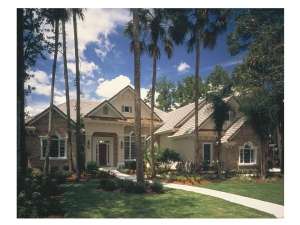There are no reviews
Reviews
Front facing gables coupled with brickwork give this luxury one-story home plan traditional flavor. Inside, you’ll find an expertly executed floor plan loaded with all the things you’ll love and nothing you won’t want. Columns punctuate the formal living and dining rooms, which greet guests at the foyer, perfect for entertaining. Beyond, two islands are better than one in the gourmet kitchen, one with a cooktop and the other with a double sink overlooking the sunny nook and family room. A menu desk and large walk-in pantry will also please the family chef. Cooking and dining options are further extended with the covered patio and summer kitchen, perfect for meals alfresco. Three bedrooms and two baths line up on the right side of the home serving all the children’s needs. On the other side of this split-bedroom floor plan, the guest room enjoys a large closet and easy bath access. Your master bedroom is a one-of-a-kind gem boasting exquisite amenities like a bayed sitting area, His and Her walk-in closets and an opulent bath featuring a window soaking tub, large shower, dual sinks and a private compartment for the toilet and bidet. The utility room and 3-car garage polish off the main level. Finished now or in the future, the upper level bonus room and bath work well as a guest suite complete with balcony. Or, it might serve as a game room or exercise room. The choice is yours! Teeming with amenities, you can’t go wrong with this up-scale ranch home plan.

