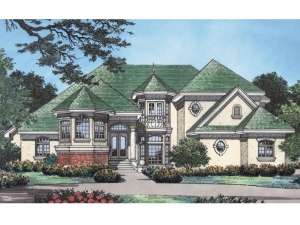There are no reviews
Reviews
French details accentuate the exterior of this European luxury house plan. Enter through double doors to find an interesting floor plan revealing surprises in every room. Down a few steps, robust columns stand at attention marking the living room complete with bowed windows and volume ceiling. To the left, bayed dining room offers a fanciful space for sit down dinners. The dramatic family spaces are situated at the back of the home where the island kitchen and bayed nook join forces creating an octagonal shaped area for gathering and casual meals. The country kitchen is a gourmet’s dream with ample cabinets and a large walk-in pantry. Notice the impressive family room flaunting a pyramid type window cluster, viewing the rear yard, and a fireplace and media wall segmented with niches, window portals and plant shelves. Extending the living areas, an expansive covered patio pleases outdoor lovers and works well for entertaining and just plain relaxing. On the opposite side, a curved stair leads down a few steps to a half bath and storage area. Secluded for privacy and fit for a king, the sumptuous master suite is a wing all its own. The master bath is lavishly designed with an expansive bay vanity area, while the soaking tub is set in a bay window arrangement. Glass encloses the shower for two, and there is a private toilet chamber. The huge walk-in closet completes this pampering oasis. An oversized utility room and three-car garage pair up organizing laundry chores and vehicles while polishing off the first level. The utility room has added storage space with a door under the secondary stair to the second floor. This dual stair design is convenient for day-to-day living, and it is especially nice when entertaining guests in the formal part of the home. Upstairs a handsome balcony connects the living areas and gazes down on the living room. Two bedrooms and two baths delight in private bath access and walk-in closets. The deck and balcony offer spaces to watch the sunset. The den, loft and bonus room (perfect for a game room or home theater and included in the square footage) add the finishing touches.

