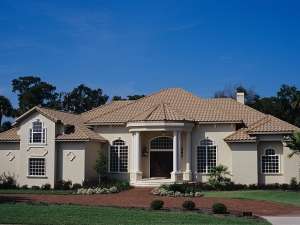There are no reviews
Reviews
The beautiful curved portico of this luxury Mediterranean home welcomes you into the formal living and dining rooms with curved ceilings and enriching tile work. To the left, the den is a peaceful retreat and easily converts to a guest suite or extra bedroom with its private bath. Packed with all the amenities you’re dreaming of, you may never want to leave your exquisite master suite. A see-thru fireplace separates the sitting and sleeping areas. Other sophisticated features include an exercise area and refreshing wet bar. The master bath is made for two and embellished with fine appointments fit for a king. Take a look at the His and Her vanities and walk-in closets, the sumptuous soaking tub, island shower with two doors and private toilet room in the amazing bath. The family wing of this one-story offers an open floor plan and plenty of smart features. Check out the island kitchen with walk-in pantry and adjoining glass walled nook. A fireplace/media wall anchors the grand family room, and if you love the outdoors, pay attention to the covered patio, complete with summer kitchen, for dining alfresco, and a patio/pool bath. Two family bedrooms deliver ample closet space and share a segmented bath. A three-car, side-entry garage with utility room entry polishes off this lavish, Sunbelt-style ranch house plan.

