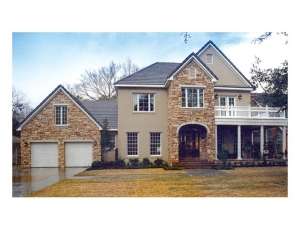Are you sure you want to perform this action?
Create Review
A combination of stucco and stone coupled with an open, balcony/deck and a recessed arched entry speak of European architecture with this luxury house plan. Upon entering, a stairway greets you at the foyer. To the right, the grand-sized living room spills into the formal dining room accented with a two-story, beamed ceiling and sparkling windows, an ideal arrangement for entertaining. To the right of the foyer, double doors open to the peaceful home office, just right for the work-at-home-parent. Take a break from the day’s tasks and step out to the covered porch where you can sip a glass of lemonade in a rocking chair. Sequestered for privacy, the master bedroom is placed at the back of the home. A classy raised ceiling and lavish bath are sure to catch your attention. On the other side of the home, the family areas are grouped together ensuring easy living. An extensive island delivers a long snack counter that overlooks the breakfast nook and generously sized family room. A fireplace flanked with built-ins offers toasty warmth on crisp fall evenings. At the top of the curved stair, three good-sized bedrooms and two full baths accommodate the children’s needs. Don’t miss the bonus room. Designed with a separate staircase, this room accepts traffic from the common gathering areas and is waiting for your creative touch. Complete with a two-car garage, this European two-story home plan is family-friendly and thoughtfully designed for today’s busy lifestyles.

