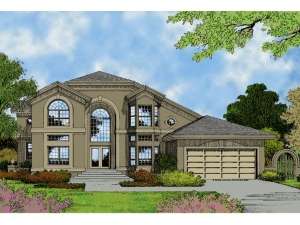There are no reviews
Reviews
Large windows set in a stucco façade contribute to the contemporary styling of this Sunbelt home plan. Past a double door entry, the foyer introduces the formal dining room to the right, highlighted with columns and a bayed window, and the expansive great room beyond, large enough to allow of flexible furniture arrangements. Sparkling windows, a fireplace and a soaring ceiling are the highlights of this gathering space. Nearby, a private library/computer room gives a custom touch with its built-in desk and bookshelves. Designed for efficiency, the island kitchen delights sports a chef’s pantry and serves meals effortlessly to the dining room and bayed breakfast nook. Steps away, the full bath, utility room and double garage keep things tidy. Completing the main level, a guest room offers a walk-in closet and semi-private bath access, perfect for overnight visitors or a live-in family member challenged by stairs. Upstairs, three bedrooms indulge in privacy and gaze down on the open living areas from a handcrafted balcony. The family bedrooms share a hall bath. Now take a look at the master bedroom. Special touches here include a private balcony, vaulted ceiling, corner fireplace and opulent bath. Designed with all the features you are looking for in your next home, this modern two-story home plan will shine in any neighborhood.

