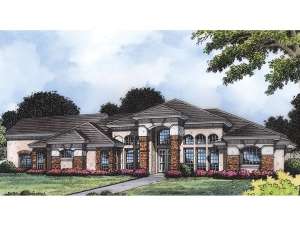Are you sure you want to perform this action?
Create Review
Fashioned with a stucco façade and modern flair, this ranch home plan displays striking curb appeal. Arches, columns and stone accents are just a few of its exterior features. Passing through double doors, the foyer introduces the adjacent, formal living and dining rooms, each punctuated with stylish columns. To the right, a cozy den works well as a home office. With easy access to Bath 2/the pool bath, this room also works well as a fourth bedroom, perhaps even a nursery situated outside the master bedroom. A split-bedroom floor plan ensures a measure of privacy to your master suite. Opulence best describes this relaxing space showcasing His and Her walk-in closets and vanities, a garden tub, separate shower and compartmented toilet. On the other side of the home, corner windows brighten the two family bedrooms placed at the front of the design. A compartmented bath is snuggled between them saving space and offering efficiency. With two islands in the gourmet kitchen and ample counter space, there are plenty of workstations for more than one cook. The spacious family room and cheerful nook join forces with the kitchen creating a casual gathering area that accommodates everything from holiday get-togethers to quite evenings at home with the kids. A three-car garage with bonus room above and a laundry room entry completes this lovely design. Showing off its classy Sunbelt style accented with a contemporary twist, you can’t go wrong with this up-scale family home plan.

