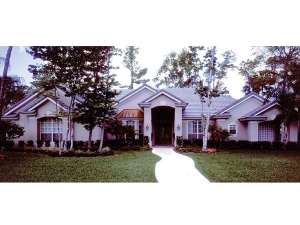There are no reviews
Reviews
Displaying a façade highlighted with a wonderful mix of European and Sunbelt style details, this two-story home welcomes you with double entry doors. The well-appointed floor plan begins with the formal living and dining rooms adjoining the foyer. The living room accesses the covered patio through double doors. Stylish and elegant, the den also sports double doors and can access the pool bath. Your master suite lives up to its name with a large sitting area taking in views of the pool. The master bath is sumptuous, and with its half-circle glass block shower and lavish soaking tub, it brings the design to a new level. On the other side of this split bedroom home, the casual living areas come together creating an open gathering area for relaxed family activities. Here French doors access the covered patio from the family room and nook, while the island kitchen with its large walk-in pantry is a gourmet's delight. You will appreciate the built-ins flanking the family room fireplace and easy access to the utility room and 3-car, side-entry garage. Equipped with a summer kitchen, the patio extends options for cooking and dining, just right for cookouts with friends and family. Window seats, with storage below, and volume ceilings add dramatic flair to the two family bedrooms. An open stair just off the kitchen leads to a bedroom over the garage. With its full bath and walk-in closet, this space works well for a college student or as a guest suite. Brimming with modern features for today’s busy lifestyles, this European Sunbelt house plan is sure to get your attention.

