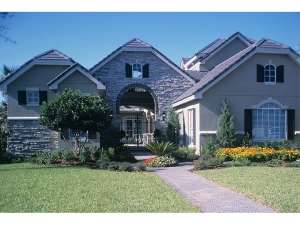Are you sure you want to perform this action?
Create Review
Outdoor lovers, this is the home for you! This unique courtyard house plan displays a striking façade of blended European and Sunbelt styling while delivering a completely livable floor plan. The living areas wrap around the huge courtyard area (many offering spectacular courtyard views) and two patios and an upper level terrace offer supplemental outdoor spaces. With so many exterior areas to choose from, you are sure to find a place that is just right for entertaining, grilling, watching the sunset and just plain relaxing. Double doors open from the courtyard into the foyer, which wastes no time connecting with the sunny living room and adjacent dining room, an ideal arrangement for hosting exquisite dinner parties. Fanciful ceilings top each of these rooms and columns and a built-in reveal extra custom-like touches in the dining room. Two islands are better than one in the gourmet kitchen providing room and workstations for more than one chef. A walk-in pantry and easy access to the utility room and double garage increase efficiency. The kitchen overlooks the family room, with patio access, and adjoins the cheerful breakfast nook. Secluded from the living areas, Bedroom 2 offers a private bath, great for a guest suite, or it also works well as a home office delivering peace and quiet. On the opposite side of the home, the master suite is filled with fine appointments including fanciful raised ceilings and a posh bath showcasing a garden tub and double walk-in closets. Upstairs, a Jack and Jill bath is snuggled between two family bedrooms, each with access to the terrace. Abounding with many of today’s most requested features, this two-story house plan is a one-of-a-kind gem.

