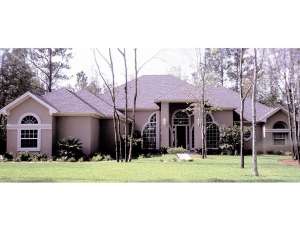There are no reviews
Reviews
Gentle arches and a stucco façade lend Floridian style to this lovely ranch home plan. Expertly executed, the floor plan delivers formal spaces, casual family areas and private rooms. Upon entering, classy columns visually define the living and dining room creating a dramatic first impression. Adjacent to each other, these rooms offer the perfect arrangement for hosting exquisite dinner parties. To the right, the elegant library reveals a space for quiet conversation with guests or peaceful relaxation. Across the hall, a half bath accommodates guests and also serves as a pool bath accessed from the covered porch. Completing the right side of the home, the pampering master bedroom flaunts a sumptuous bath delivering soothing refreshment. Now take a look at the back of the home where the island kitchen combines with the bayed nook and generously sized family room promoting conversation and family time well spent. Nearby, two secondary bedrooms share a unique Jack and Jill bath with separate vanities and dressing areas. Finished now or in the future, the bonus room above the three-car garage is waiting for your creative touch, perfect for an office or an exercise or recreation room. Blending high vogue and restful character, this splendid, one-story Sunbelt home plan is a place to call home for years to come.

