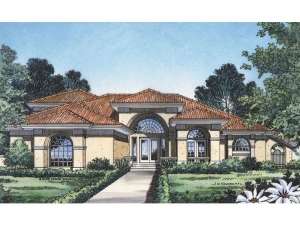There are no reviews
Reviews
Majestic and regal, this two-story house plan makes space planning efficient. Beyond double doors, the foyer invites you to the bowed, mitered glass window wall in the formal living room taking in views of the rear yard. There are plenty of options for dining with the snack bar in the kitchen, a cozy breakfast nook and the formal dining room. And if that is not enough, the covered patio, equipped with a summer kitchen, further extends cooking and dining options, perfect for a savory meal alfresco or a summertime barbecue. Back inside, the gourmet kitchen is decked with many of today’s most requested features including a preparation island and large walk-in pantry. Family gatherings are enjoyable for everyone in the spacious family room complemented with a fireplace and built-in entertainment center. Bedroom 2 enjoys access to the outdoors and accesses a nearby bath. Your master suite shows a unique display of glass and a lavish bath showcasing His and Her vanities and walk in closets. A sunlit soaking tub offers soothing refreshment. Upstairs, two family bedrooms share a compartmented bath and a balcony with spiral stair to the main level. Use the loft area any way you wish, ideal for a computer station or TV area for the kids. With just-right size room sizes and functional extras, this Sunbelt home plan has all the features you are looking for in your next home.

