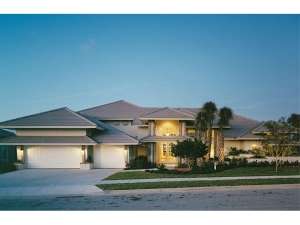There are no reviews
House
Multi-Family
Reviews
A mix of contemporary and Sunbelt styling grace the exterior of this two-story house plan. Classical lines reminiscent for Frank LLoyd Wright designs are reflected in the brick and stucco façade. Inside, living and dining spaces embrace each other to share a spectacular view of rear yard through double doors and a curved wall of glass. Fine appointments fill the posh master suite like the raised sitting area complete with wet bar. The architectural bed wall, a triple stepped ceiling treatment, and a mitered bow window enhance the sleeping area. The master bath is lavish, and is split with private vanities, and huge walk in closets. A window alcove surrounds the splashy garden tub. The kitchen, nook, and family room make family living a first priority encouraging interaction and family time well spent. A guest suite (with private bath), a powder room, and doors to utility room and three-car garage share an octagonal service hall. Upstairs, two bedrooms share a Jack and Jill bath equipped with double bowl vanity and soaking tub. The sitting area works well as a playroom or TV area. Stylish yet practical, this contemporary house plan is one of a kind!

