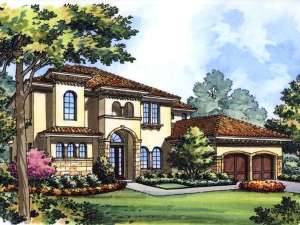There are no reviews
House
Multi-Family
Reviews
Gentle arches add European flavor to this wonderfully designed Sunbelt home plan. For those who love to entertain, the adjoining living and dining rooms greet guests at the foyer, perfect for hosting exquisite dinner parties. Tucked behind the two-car garage, the island kitchen pleases the family gourmet with its breakfast bar and chef’s pantry. The kitchen is open to the nook and family room allowing you to keep an eye on the kids while meals are prepared. Just off the nook, a door opens to the covered patio making it easy to grill or barbecue for dinner. Putting the owner’s comforts first, the main floor master bedroom enjoys decadent embellishments like His and Her walk-in closets, a splashy garden tub and an oversized shower. A T-shaped stair eases traffic flow to the second level accepting traffic from both the formal and casual areas of the home. Upstairs, the spacious loft works well as a play area or game room for the kids. Four secondary bedrooms and two baths accommodate everyone’s needs. Designed for today’s families, this two-story European house plan is ready to satisfy the needs of busy, modern day lifestyles.

