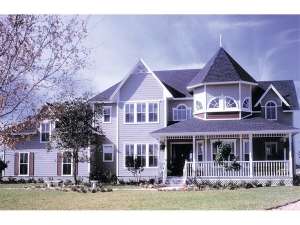There are no reviews
Reviews
A warm and inviting wraparound porch creates the perfect place for cool evening talks on the glider with this country home plan. A turret and ornate detailing contribute Victorian flair. Upon entering this lovely home one is struck with the charm of yesteryear. Its warmth and friendliness are enhanced with a “minimum wasted space” design packing great livability into every square foot. Generously sized living and dining rooms flank the foyer leading past the open staircase to the heart of the home, the kitchen/nook and family area, which is bathed in light. Special features here include two islands, a toasty fireplace and access to the rear, covered porch. A half bath is placed at the entry of the 3-car garage allowing for clean up before entering the rest of the home. The utility room and a large closet/walk-in pantry are situated nearby. Serving meals is a breeze with the kitchen conveniently positioned between the bayed breakfast nook and formal dining room. Tucked away is the perfect little home/office/hobby room with built in desk under the stairs. The second floor boasts a wonderful master suite with fireplace and a balcony overlooking the staircase as you proceed to the sumptuous master bath. Two family bedrooms share a private bath, while a “dual use” bath has been designed to make the bonus room a possible bedroom with private vanity areas. An excellent design for a large or growing family, relaxed country living takes off in this two-story, Victorian house plan.

