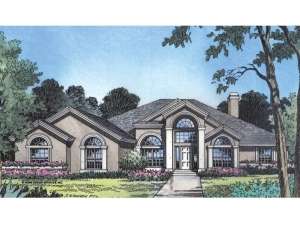Are you sure you want to perform this action?
Create Review
Designed with four bedrooms and three baths, this one-story Sunbelt home plan delivers plenty of room for everyone along with comfort and a little bit of classy styling. Flanking the foyer, the formal living and dining rooms are perfect for entertaining guests and feature a box bay window and stylish square columns respectively. The family room is at the heart of the home and flaunts a crackling fireplace surrounded with organizational built-ins. Glass sliders open to the expansive patio equipped with a summer kitchen, perfect for outdoor gatherings. The pass-thru kitchen reveals a cooking island and adjoins the sunny nook. Split bedrooms ensure ultimate privacy to the master suite placing three bedrooms and two full baths on the right side of the home for the children and your private retreat on the left side. A multi-faceted ceiling, see-thru fireplace and window, soaking tub are the highlights of this lavish oasis. A three-car, side-entry garage completes this family-oriented ranch house plan. Who said you have to sacrifice elegance and pizzazz for comfortable family living?

