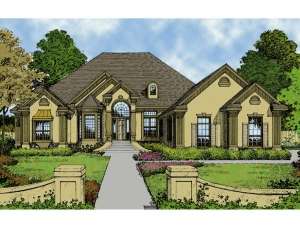Are you sure you want to perform this action?
Create Review
A masterful blend of Sunbelt and European styling, this ranch home plan is sure to catch your eye. An interesting roofline and careful detailing afford a custom look. Stepping inside, you’ll find a floor plan that begs to entertain for both formal and casual occasions. At the front of the home, the bayed living room shares a see-thru fireplace with the family room beyond while stylish columns define the octagonal shaped dining room. Vaulted ceilings enhance both spaces making the perfect arrangement for hosting exquisite dinner parties. At the back of the home, the kitchen combines with the bayed breakfast nook and generously sized family room creating a comfortable space for family get-togethers and relaxed entertaining. A sliding glass wall opens to the rear, covered patio, the ultimate in indoor-outdoor entertaining. The summer kitchen is perfect for cookouts and summertime meals. Split bedrooms ensure privacy to the indulgent master suite. Brimming with fine appointments, you will find refreshment and relaxation waiting behind double doors. Notice the sleeping area sporting a bayed sitting area, organizational/display niches, outdoor access, a vaulted ceiling and a see-thru fireplace shared with the decadent master bath. The bath is second to none showcasing a step-up tub surrounded by a bay window with views of the planter and private solarium outside. Two secondary bedrooms are positioned on the other side of the home. Bedroom 2 enjoys a walk-in closet and shares a Jack and Jill bath with the bayed den, ideal for a home office, TV room or extra bedroom. Bedroom 3 accesses the pool bath. As your family grows, finish the bonus room above. With its own bath, this flexible space can serve a lot of purposes. Complete with a two-car garage, this elegant and functional one-story house is sure to fulfill your wishes and desires.
Wall framing is mostly concrete block with some parts wood framed.

