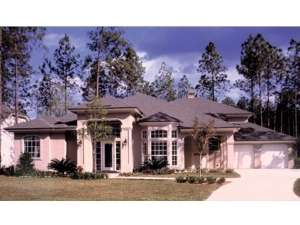There are no reviews
Reviews
Classy details grace the stucco exterior of this elegant Mediterranean house plan. Inside, an exciting floor plan delivers formal and casual spaces, as well as, rooms for privacy and relaxation. A unique layout groups the living and dining rooms near the entry and places the family living areas toward the back of the home. Double doors open from the dining room to a covered porch, perfect for after dinner drinks and conversation with guests. Built-ins and a fireplace add custom touches to the generously sized family room, perfect for gathering with the kids and chatting with the neighbors. Other special features highlighting the casual areas include a large kitchen island and access to the expansive, rear, covered porch. Split bedrooms ensure ultimate privacy to your master suite by positioning two-secondary bedrooms at the back of the home and your pampering retreat at the front of the home on the other side. The children’s rooms access a full bath that is shared with the outdoor living areas, ideal for a pool bath. Teeming with amenities, your master suite is a refreshing oasis flaunting many fine appointments. From the fanciful raised ceiling and private porch access to the sumptuous salon bath with soaking tub and double walk-in closets, comfort and refreshment abound. A double garage, upper level sunroom, and cozy loft complete this exquisite two-story Sunbelt home plan.

