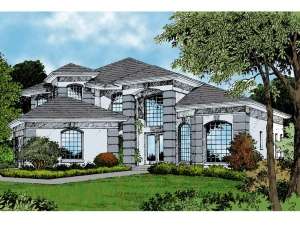There are no reviews
Reviews
Stately Floridian style adorns the exterior of this Mediterranean home plan. Extensive use of glass, unique angles and open spaces lend to a spacious and airy atmosphere. Double doors open to a two-story foyer where an elegant stair creates a dramatic first impression. The formal living and dining rooms flank the foyer providing the perfect spaces for entertaining guests. At the back of the home, plenty of windows draw the outdoors into the expansive family room while a two-story ceiling rises above. Built-ins and patio access enhance this space. The kitchen boasts a cooking island and a pass-thru to the family room as it serves the bayed nook and dining room with ease. When hosting exquisite dinner parties, you will appreciate the convenience of the nearby wet bar. Positioned at the back of the home, your master suite showcases a tray ceiling, sumptuous bath and grand walk-in closet. A powder room, the utility room and a 2-car garage complete the main floor. Upstairs, two bedrooms share a full bath. The cozy loft is perfect for a sitting area and accesses the large deck, a place everyone will love as they watch the sunset. Rich with architectural details and loaded with many of today’s most requested features, this two-story house plan will get the neighbors talking.

