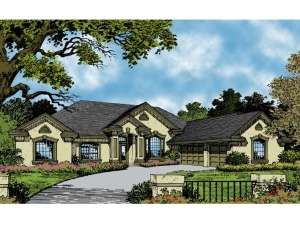Are you sure you want to perform this action?
Create Review
Elegance is evident from the moment you lay eyes on this beautiful Sunbelt house plan. Stylish trim accentuates the stucco façade. Pass through double doors where a roomy foyer introduces the formal living areas, ideal for entertaining guests. At the back of the home, the kitchen, nook and family room combine creating an open floor plan, the center of daily activity. Two islands are better than one in the kitchen, and the walk-in pantry offers the perfect complement. A fireplace and vaulted ceiling highlight the family room as is boasts access to the rear, covered patio. Multi-tasking and unloading groceries are a breeze with the kitchen’s strategic positioning near the utility room and three-car garage. When you need to get away from it all, you’ll find peace and quiet in the cozy den. Situated near the master bedroom, this space might serve as a nursery or extra bedroom instead. A fanciful ceiling treatment highlights the master bedroom while double walk-in closets and a sumptuous bath complete your sophisticated retreat. Designed for the way today’s family lives, you can’t go wrong with this functional and comfortable ranch home plan.

