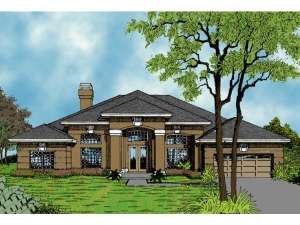Are you sure you want to perform this action?
Create Review
Exterior arches bring a classic touch to this updated Sunbelt home plan. Clerestory windows allow an abundance of light both in the formal living room and dining room, and each is topped with a 14’ ceiling. The family room is the central hub of this single-story design complete with fireplace, built-ins and access to the patio, perfect for all types of gatherings. A 12’ ceiling rests above lending to spaciousness. Accessible from the family room and the bayed breakfast nook, the kitchen reveals a preparation island and service bar pleasing the family chef. Split bedrooms situate the secondary bedrooms off the nook sharing a full bath with the patio. Tucked away for privacy, Bedroom 4 delights in sparkling windows, convenient bath access and ample closet space, just right for a guest. Amenity rich, your luxurious master suite centers on an open hearth and includes a wet bar and sitting area with patio access. Fine appointments fill the master bath offering soothing refreshment. Form and function make this attractive ranch home plan an instant winner.

