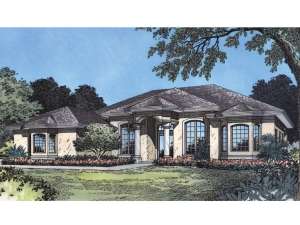Are you sure you want to perform this action?
Create Review
A grand entrance highlights the stucco exterior of this grand Mediterranean house plan. Double doors open to the foyer, which is centered on the formal living room with a wall of glass that reveals views of the outdoor living space. Traffic areas, tiled in marble, add graciousness and practicality as you walk through this home. The master wing holds a convenient and versatile den that could easily serve as a study, home office, nursery or guest bedroom instead. The full bath directly across the hall serves this bedroom and also functions as the pool bath. Generous in size, this is only the beginning of the amenities held inside your master bedroom. The perfectly balanced bath sports a beautiful bay window framing the garden tub with matching spaces for the shower and toilet chamber, matching vanities and walk-in closets. The family side of the home centers around the island kitchen, which overlooks the pool, nook and family room. Meals are effortless as the kitchen serves the formal dining room with ease. An multi-tasking is a breeze with direct access to the laundry room. Gather in front of the family room fireplace for popcorn and a movie or enjoy a summertime meal on the patio with the kids. Two secondary bedrooms share a generous hall bath accommodating the children’s needs. Complete with a two-car garage, this ranch home plan is exciting, elegant and comfortable.

