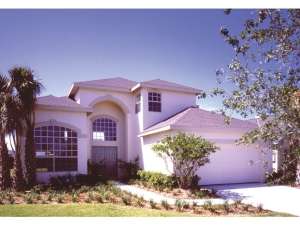There are no reviews
Reviews
This contemporary two-story house plan has everything for the young family or the empty nester. A stucco façade lends to Sunbelt street appeal and welcomes all. The double door entry and foyer have a seemingly unlimited view of the huge two-story great room, complete with fireplace and media center, ideal for all sorts for gatherings. Perfect for quiet candlelight dinners and tasty cuisine, the formal dining room is tucked away at the front of the home delivering a peaceful ambiance. Strategically positioned, the kitchen boasts wrap-around counters and serves both the dining room and sunny breakfast nook with ease. Grill masters will appreciate direct access to the rear, covered patio from the kitchen and nook. Your first floor master bedrooms if filled with fine appointments including a soaking tub, separate shower, dual sinks and a “California” closet design for the best use of space. A powder room, the laundry room and a double garage complete the main level. With its open rails and free-floating design, the stairs to the second level create visual impact. Two secondary bedrooms share a full bath equipped with a double bowl vanity on the second floor while gazing down on the great room from a classy balcony. Check out the generously sized loft, ideal for a family room, playroom, home office, sleeping loft for guests or even a recreation room. Revealing both sophisticated and practical spaces, this Sunbelt home plan will get the neighbors talking.

