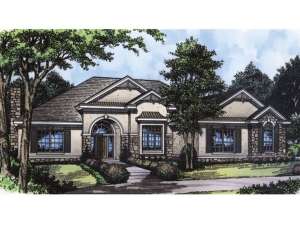There are no reviews
House
Multi-Family
Reviews
Decorative details blend with the stucco and stone façade of this European house plan giving it an elegant look. Upon entering, you’ll find a sense of spaciousness with the open floor plan and 10’ and 12’ ceilings throughout. Entertainers will make good use of the separate living and dining rooms providing sophisticated spaces for conversation and tasty cuisine. Stylish columns and an optional fireplace are thoughtful extras. At the back of the home, the expansive family room provides plenty of room for a variety of activities promoting conversation and time well spent with the kids. For your convenience, the efficient kitchen serves the sunny nook with ease. You will appreciate direct access to the utility room and 2-car, side-entry garage. Split bedrooms ensure privacy to your master bedroom. Decked with fine appointments, you’ll find soothing refreshment with the spa tub, separate shower and dual sinks. On the opposite side of the home, a full bath with double bowl vanity is gently tucked between two secondary bedrooms accommodating the children’s needs. Taking a smart approach to family living, you can’t go wrong with this ranch home plan.

