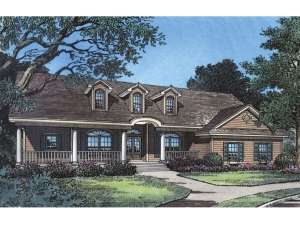Are you sure you want to perform this action?
Create Review
Southern charm highlights this exterior of this ranch home plan with its long covered porch and cheerful dormers above. While this design offers the ultimate in family entertaining by featuring a huge great room with glass sliders leading to the patio and a fireplace/media wall as its centerpiece, it also features rooms for all members of the family. Take for example the den/study. It can easily become a nursery with access to the master bath, ideal for a young family, serve as a home office or a quiet retreat for after dinner drinks. The master bedroom is generously appointed with sliding glass doors to the patio and a sumptuous bath. A sizable walk-in closet, dual vanities and a large walk-in shower, is ready to pamper you. The kitchen overlooks the nook with views of the covered patio through bayed walls of mitered glass. Convenient features include a closet pantry and simple access to the utility room and two-car, side-entry garage You’ll appreciate the strategic positioning of the open, airy dining room, perfect for family meals celebrating special occasions. The secondary bedrooms share an ample bath, and the “kids door” off the hallway to the patio is a great feature. Fashioned with comfort and function in mind, relaxed family living takes off in this family-friendly Southern house plan.

