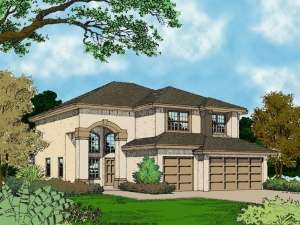There are no reviews
Reviews
Are you looking for a narrow lot home plan with Floridian style? Shop no more! This Sunbelt house plan has it all. From the stucco façade to the stately entry, the modern exterior welcomes all who enter. Double doors mark the angled entry where and elegant stair with two-story ceiling above create a dramatic first impression. Formal rooms are situated to the left and combine creating an open space for entertaining. A two-story ceiling lends to spaciousness. The family gathering areas are clustered at the back of the home making and open and flexible area that encourages interaction and family activities. Special features include a pantry, meal-prep island, breakfast area and optional built-in media center. The three-car garage enters via the handy utility room adding convenience. The second floor hosts the sleeping zone where three bedrooms indulge in privacy. Double doors open to your master bedroom loaded with walk-in closet and deluxe bath. Optional double doors open to the nearby study, ideal a home office or quiet retreat. You might opt to finish this room as a nursery or fourth bedroom to better suit your specific needs. Bedrooms 2 and 3 offer ample closet space and share a unique split bath with double bowl vanity. Designed for an active and growing family, this exciting two-story home plan offers an electric mix of function and style.

