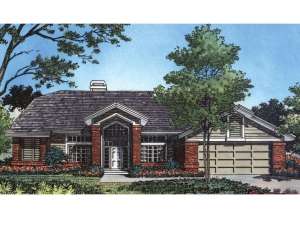There are no reviews
House
Multi-Family
Reviews
An interesting exterior give this single-story home plan a look all its own. Living areas are positioned at the center of the home where a fireplace and glass sliders opening to the patio accent the spacious family room. The accommodating kitchen serves as command central and enjoys easy access to the dining area, bayed nook, utility room and two-car garage. Vaulted ceilings throughout create an illusion that the home is larger than it actually it. The master bedroom has a split-entry master’s foyer, which separates the sleeping and bathing areas. Decorative arches add elegance. A huge walk-in closet, double vanity, step-up garden tub and separate shower/toilet space is efficient and well planned. Nearby, the den works well as a quiet retreat or home office and can even double as a nursery for a young family. On the opposite side of this split bedroom floor plan, the secondary bedrooms share a bath, and with a “kid’s door” off the hallway to the rear yard, it becomes pool accessible Open, airy and functional this ranch home plan is well suited for a young family or the empty nester.

