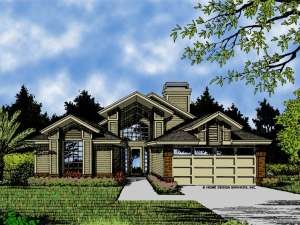Are you sure you want to perform this action?
House
Multi-Family
Create Review
Large glass windows and an interesting roofline afford this narrow lot house plan a contemporary look. Inside, unique angles define and separate the living spaces from one another creating formal and causal gathering areas. A plant shelf, 10’ ceilings and dazzling windows give the formal living and dining rooms an elegant look, perfect for entertaining. A two-sided fireplace warms this space as well and the expansive family room. Having access to the covered patio, step-saver kitchen, and bayed nook, most of your activities will take place in the family room and adjoining casual areas. Three bedrooms line in procession along the left side of the home while two baths serve everyone’s needs. Complete with a two-car garage, this contemporary ranch home plan is sure to surprise you!
Wall framing is mostly concrete block with some parts wood framed.

