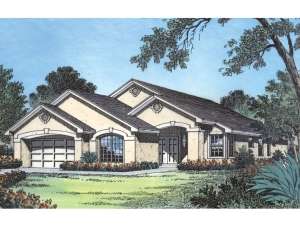Are you sure you want to perform this action?
Create Review
Gentle arches and tiered gables dress up the well-trimmed stucco exterior of this single-story Sunbelt house plan giving it a Floridian look. An innovative floor plan takes advantage of the angled entry maximizing visual impact upon entering. Joining the dining room and great room, with built-in media center, makes it possible for creative interior decoration while creating an expansive gathering space. Vaulted ceilings and views to the rear yard add to the open and spacious feel. The kitchen and breakfast nook overlook the outdoor living space offering an optional summer kitchen, perfect for entertaining. It’s the simple things like the snack bar and pantry that will please the family chef. You’ll be surprised that this compact design has enough room for three bedrooms and a possible fourth. Your master suite satisfies every need with a spa tub, separate shower, dual sinks, and walk-in closet. The children’s rooms offer ample closet space and access a full bath. Perfect for the work-at-home parent, the peaceful study is just right for a home office. This space could easily double as a guest room or be finished as a fourth bedroom for a growing family. Sporting a beautiful exterior and an up-to-date interior, this Mediterranean ranch home plan is the perfect picture of form and function.

