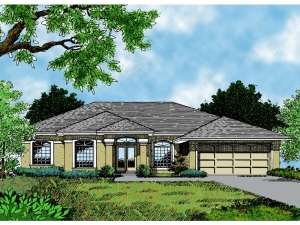Are you sure you want to perform this action?
House
Multi-Family
Create Review
A stucco façade and open and spacious living areas afford this Sunbelt house plan true Floridian style. Enter through double doors to an open foyer where you can survey the scene taking in the main living areas of the combined living, dining and family rooms. Sparkling windows and 10’ ceilings further contribute to the open airy feel. Special features include a fireplace surrounded with built-ins and a glass sliders opening to the patio. The kitchen and breakfast nook deliver a cheerful space for simple meals or coffee and the morning news. With access to the patio, grilling and summer barbecues are a snap. A split-bedroom layout ensures privacy to the master bedroom. Amenity-rich, the salon baths sports a corner whirlpool tub, separate shower and dual vanities. On the opposite side of the home, two secondary bedrooms share a full bath. Complete with a double garage and utility room entry this family-oriented ranch home plan offers comfortable living with a sense of style for warmer climates.

