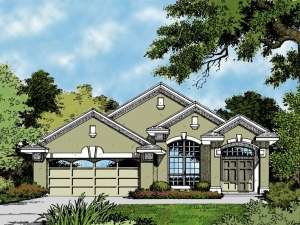There are no reviews
Reviews
Gentle arches, tiered gables and a stucco façade give this Sunbelt house plan striking street appeal. Though designed for a narrow lot, the floor plan seems larger than it actually is with vaulted ceilings topping the living areas, plenty of sparkling windows and a covered patio extending the living areas outdoors. An elegant double door entry opens to the combined living and dining rooms, an ideal arrangement for entertaining guests. Stylish art niches enhance this space. Beyond, the expansive family room is a favorite gathering space delivering kick-off-your-shoes comfort. A decorative plant shelf and access to the patio enhance this room. Keeping the cook involved in conversation, the efficient kitchen is open to the family room, adding to the open airy feel. Just right for casual family meals, the breakfast nook is situated nearby. Steps away you will find convenient access to the utility room and double garage. At the end of the day, retreat to your well-appointed master bedroom showcasing a walk-in closet, salon bath and optional tray ceiling. The children’s rooms share a hall bath. Wasting no space and brimming with many of today’s most requested features, this small and affordable ranch home plan packs quite a punch!

