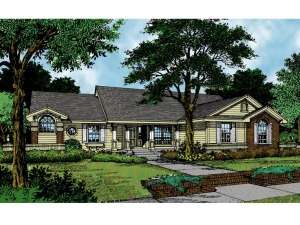There are no reviews
Reviews
Fashioned with traditional style, this small and affordable single-story home plan appeals to a wide variety of homebuyers. Especially suited for a growing family, you’ll find everything you need inside. The large great room combines with the formal dining room creating an impressive entertaining and living space, perfect for large get-togethers and family activities. A crackling fireplace sets a cozy mood, just right for popcorn and a movie with the kids. The efficient kitchen enjoys views through the bayed nook out to the pool and rear yard. Split bedrooms afford privacy to your master suite. This pampering retreat is loaded with all the features you’re looking for – private outdoor access, a walk-in closet and full bath. Notice the nearby den. This space allows for flexibility serving as a home office or quite retreat. As your family grows, it will work well as a nursery with its close proximity to your master suite. Later, convert it to a fourth bedroom for an older child and back to a den when the kids have moved into homes of their own. On the opposite side of the home, two secondary bedrooms share a hall bath, ideal for the kids and great for sleepovers with the grandkids in the years to come. Finally, a home that grows and changes with your family! This traditional ranch house plan is as functional as it is stylish.

