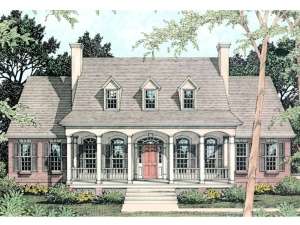Are you sure you want to perform this action?
Create Review
Elegant symmetry gives this Southern house plan an eye-catching façade. Furthermore, special details like decorative arches, twin chimneys, porch columns and shuttered windows add street appeal while a trio of dormers sits atop the covered front porch drawing the eye upward. The foyer is gracious and quickly introduces dinner guests to the elegant dining room on the left. After serving your tasty cuisine, lead guests to the great room where you’ll enjoy after dinner drinks and conversation in front of the fireplace. On pleasant evenings take conversation outside through either of two pairs of French doors where the sky-lit rear porch awaits with gentle breezes. Look at the efficient kitchen outfitted with walk-in pantry, island and eating bar. The breakfast nook adjoins this space. At the back of the home, organization is at hand with the built-in planning desk, laundry room, half bath and 2-car garage with storage. Three bedrooms are grouped together on the right side of the home. The children’s rooms are situated at the front of the home and access a three-piece hall bath. Your master bedroom indulges in a luxury bath complete with double bowl vanity, garden tub, separate shower, and dual walk-in closets. Upstairs, a huge future space is ready to accommodate any of your needs. Nicely appointed and very practical, this ranch house plan delivers sweet Southern comfort for those stepping up from their starter homes.
NOTE: The options for 2x6 framing and right reading reverse may not be complete. Please allow 10 business days for plan orders with these options to ship.

