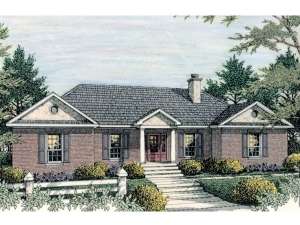Are you sure you want to perform this action?
Create Review
Step right up! Decorative columns punctuate the covered front porch of this traditional home plan and invite everyone inside. Passing through the side-lighted entry, the gracious gathering spaces are ready to greet you. The hearth warmed great room is inviting and connects with the open dining area and island kitchen. An island with snack bar anchors this huge and open gathering space and serves as a hub for activity and conversation whether you’re going about your daily routine or hosting a special get-together. The angled kitchen sink enjoys a review overlooking the covered porch and sunny patio. Two family bedrooms compose the left side of the home, each offering a walk-in closet with access to a convenient hall bath. Across the home, your master bedroom shows off two closets (one is a walk-in) a double bowl vanity, garden tub and refreshing 4’ shower. The half bath, laundry room, and 2-car garage with storage space polish off this all-American ranch house plan.
NOTE: The options for 2x6 framing and right reading reverse may not be complete. Please allow 10 business days for plan orders with these options to ship.

